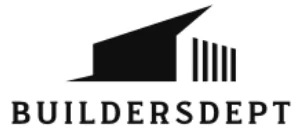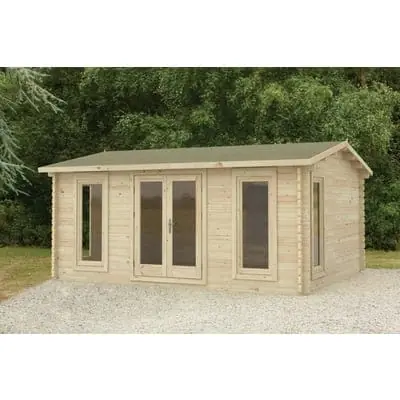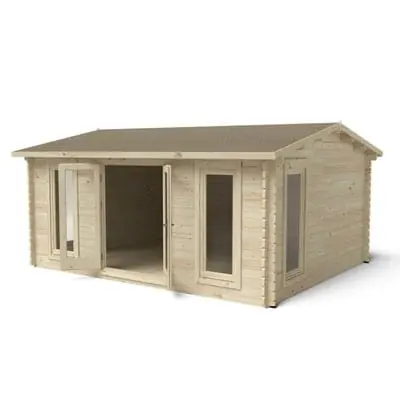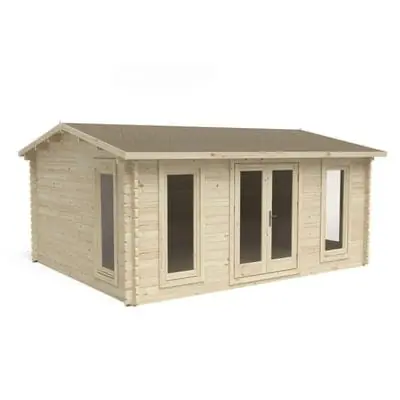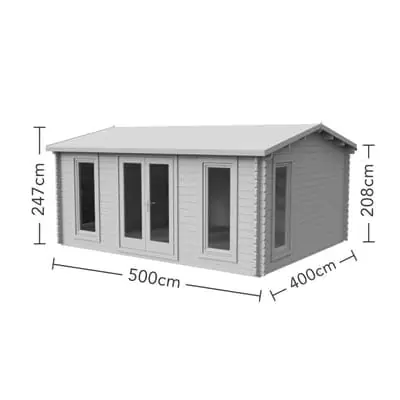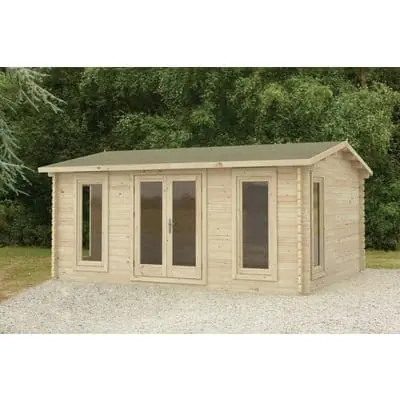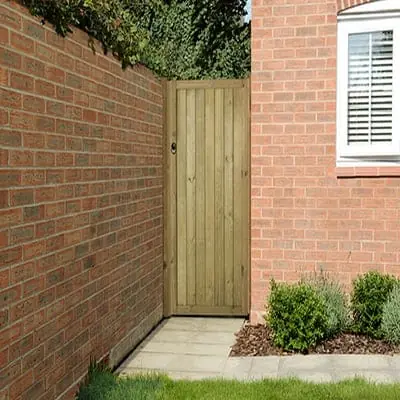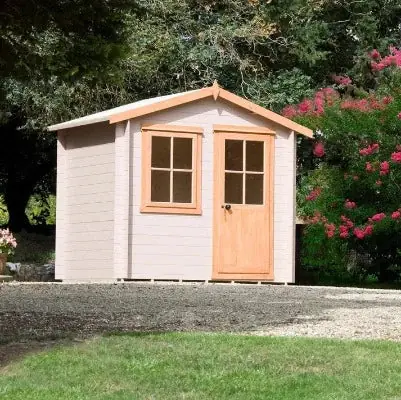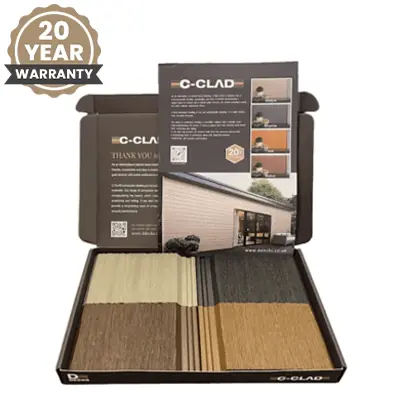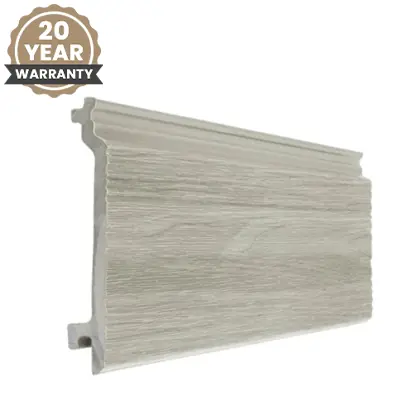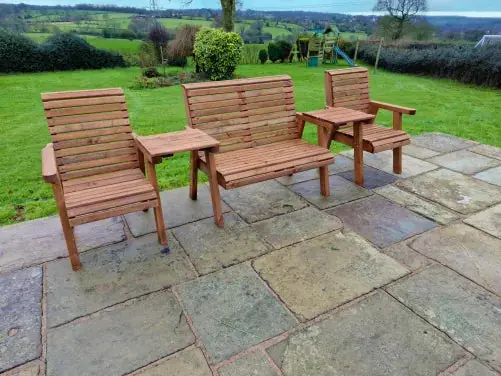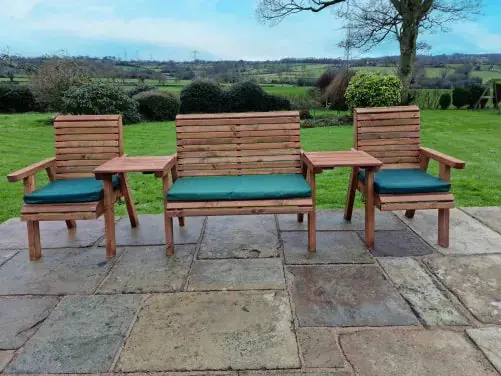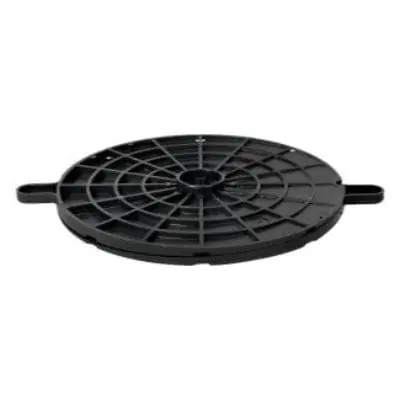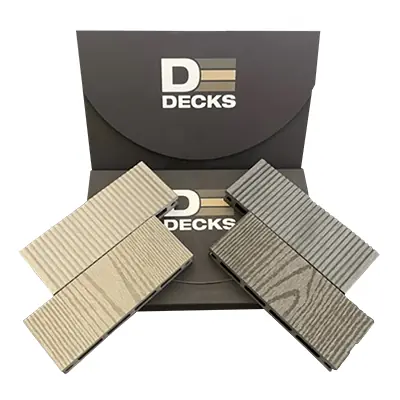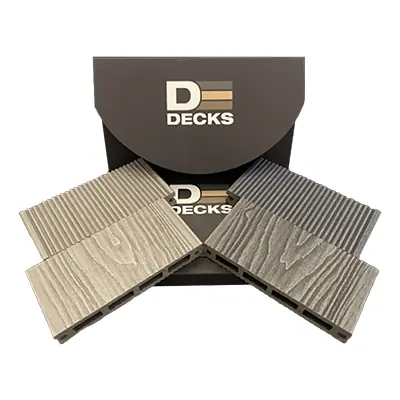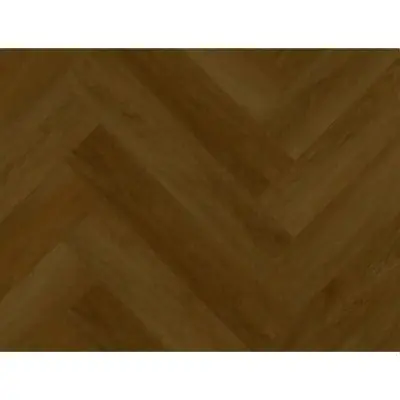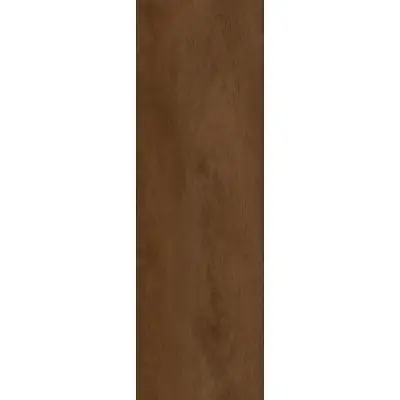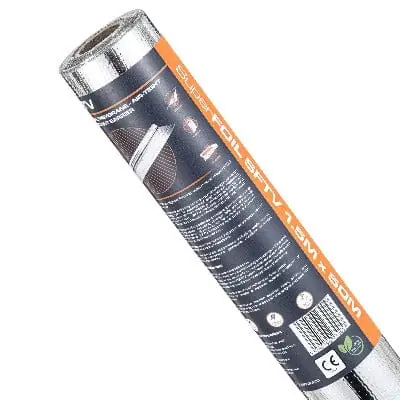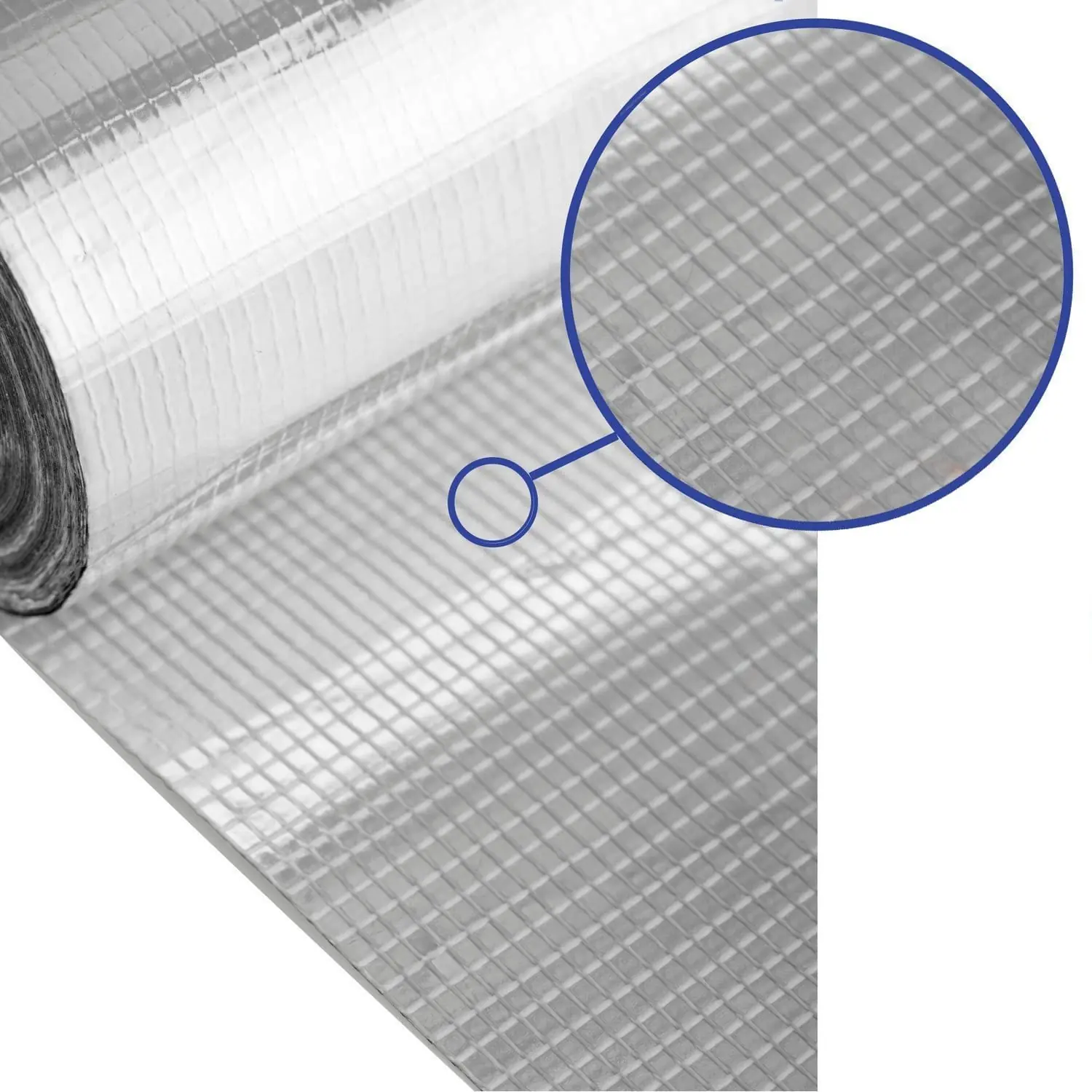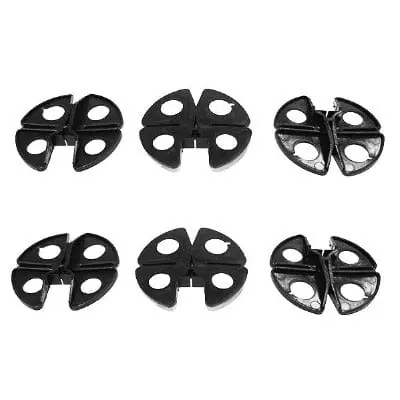| |
|---|
| BT, GY, HS, IM, IV41-51, IV55-56, JE, KA27-28, KW15+, PA41+, PH41-44, PO31-41, ZE |
The size and specification of the Rushock Log Cabin make this mid-large size model perfect for a wide range of uses. The apex roof design of this model is a more traditional alternative to pent roof designs and offers a little more head room in the centre of the cabin where the apex height is 2.47 metres. This substantial log cabin has a footprint 5m wide x 4m deep and uses 45mm thick interlocking logs for the walls and 19mm tongue and groove boards for the floor and roof.
Double glazed double doors at the front have a tilt and turn double glazed window on either side with two more 3/4 length double glazed tilt and turn side windows (one either side) so plenty of natural light can get in. All windows are double glazed with toughened glass.
The Rushock’s overall dimensions are 5.24 metres wide x 4.34 metres deep (17 x 14 feet) while internal floor dimensions of 4.7m x 3.7m give a total floor area of 17.5 m (188 square feet) which is big enough to have a generous home office and lounge or lounge and dining area or a great leisure room for gaming, TV and hobbies. This impressive size and specification makes the Rushock a very usable and versatile extension to your living space.
Key Features
- Sizeable 5m x 4m log cabin with 188 square feet of internal floor space
- High specification includes 45mm thick log walls, toughened glass double glazing throughout, tilt and turn windows and mortise locking double doors
- 19mm Tongue & Groove roof and floor boards
- Glazed double doors, two windows to the front plus two 3/4 length side windows
- Toughened glass double glazing
- High quality, tear resistant, 24kg weight Polyester fibre backed felt without underlay
- Supplied untreated and unpainted (a solvent-based preservative must be applied after assembly)
