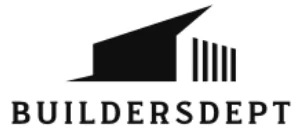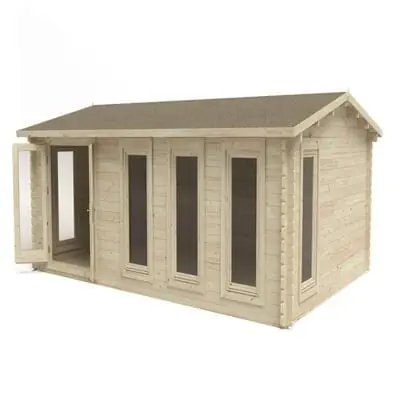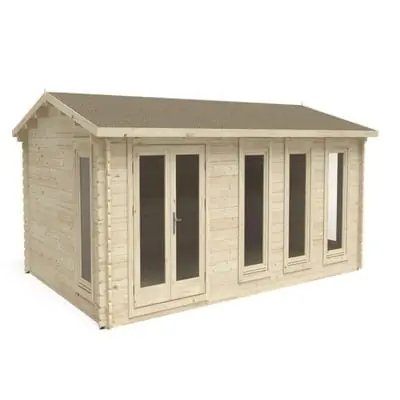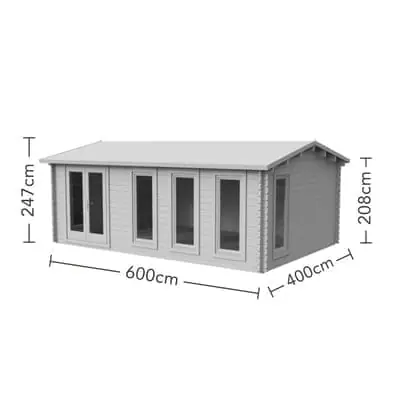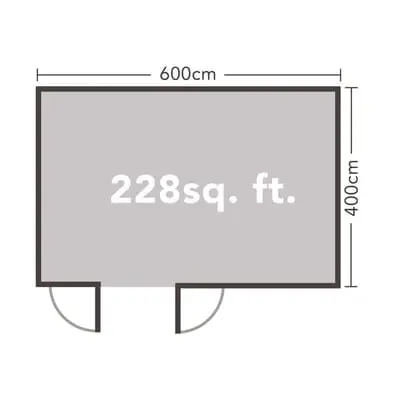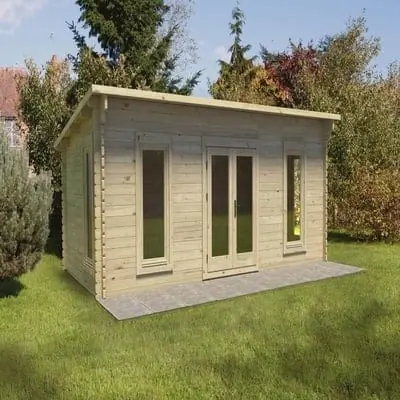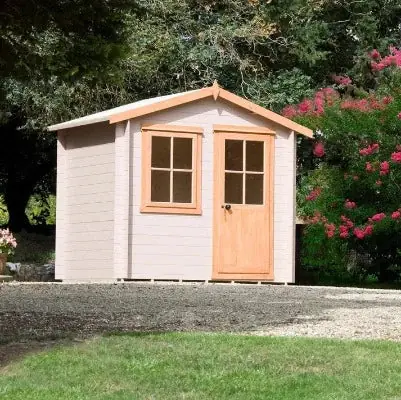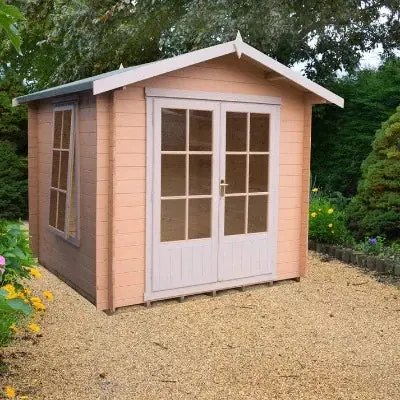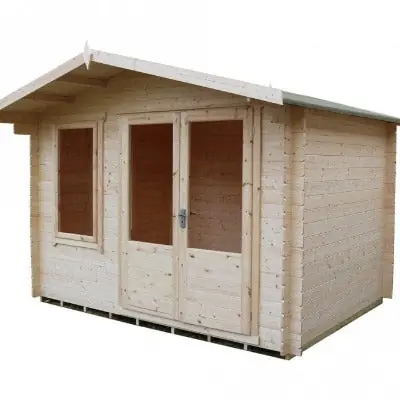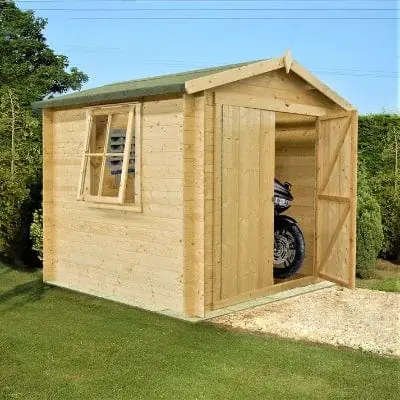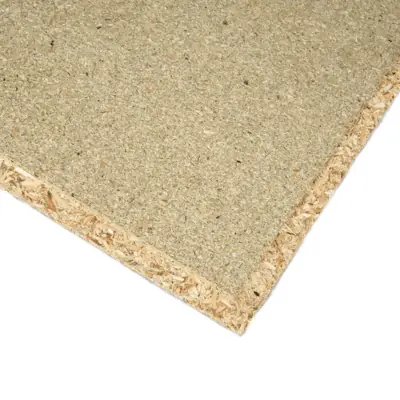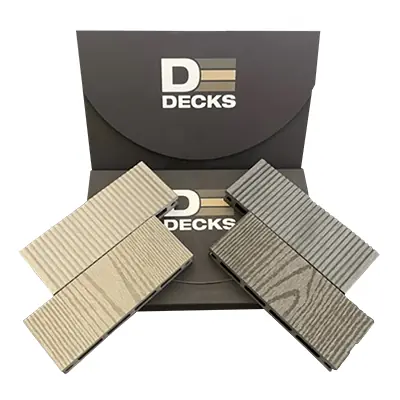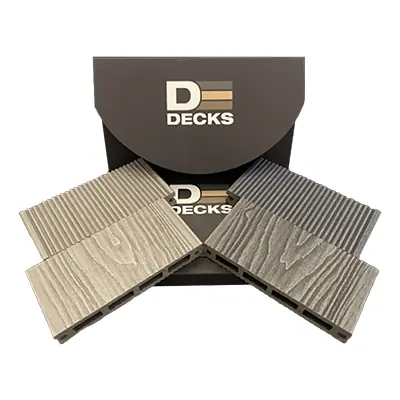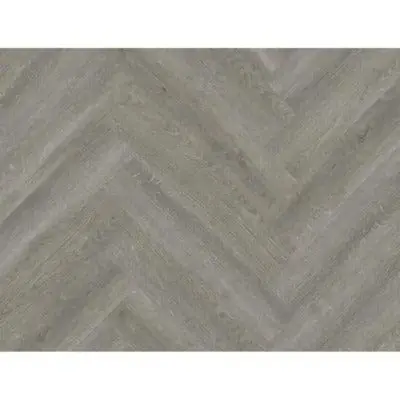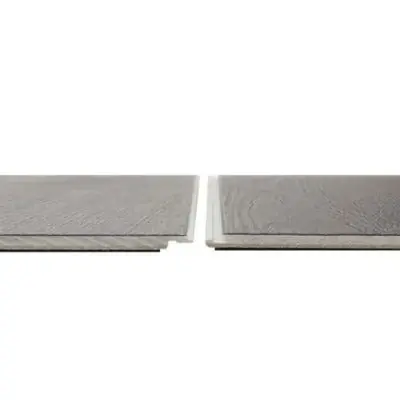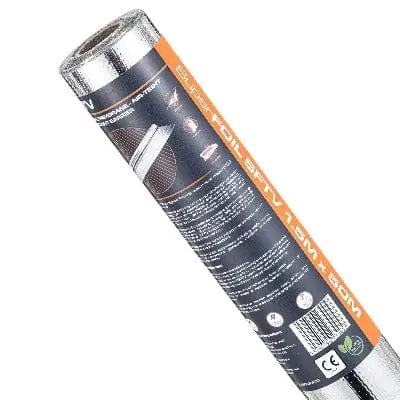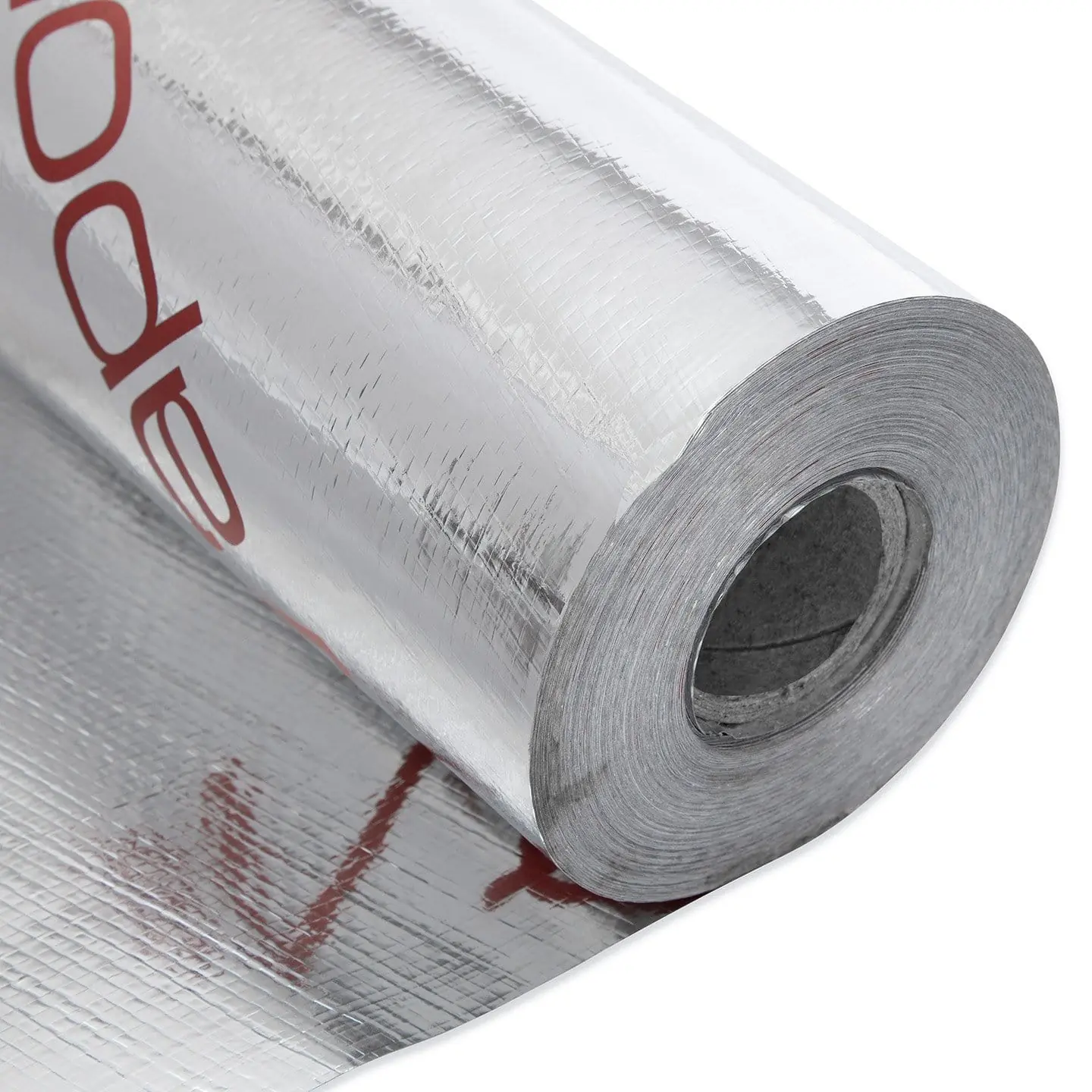| |
|---|
| BT, GY, HS, IM, IV41-51, IV55-56, JE, KA27-28, KW15+, PA41+, PH41-44, PO31-41, ZE |
The Blakedown Log Cabin is the largest apex roof model in Forest Garden’s log cabin range. It’s footprint of 6 metres wide x 4 metres deep gives it a huge internal floor area of 21 square meters (228 square feet) which make it ideal for a multi-use building whether you need extra living space, a large office or plenty of room for recreational activities such as a home gym, workshop, hobby room or combination of these.
The traditional apex roof configuration offers a little more head room inside the cabin with the apex being. As well as the double glazed double doors, there are 3 additional 3/4 length windows on the front with tilt and turn opening mechanisms that allow them to be opened conventionally or tilted back with the top of the window open. There are two more additional tilt and turn windows with one in each side wall.
The walls are built using 45mm thick interlocking logs while the floor and roof are constructed from 19mm tongue and groove boards. All windows are double glazed with toughened glass.
Key Features
- 6 metre wide log cabin with 228 square feet of floorspace
- High specification includes 45mm thick log walls, toughened glass double glazing throughout, 5 tilt and turn windows and mortise locking double doors
- 19mm Tongue & Groove roof and floor boards
- Glazed double doors, three windows to the front plus two 3/4 length side windows
- Toughened glass double glazing
- Supplied untreated and unpainted (a solvent-based preservative must be applied after assembly)
