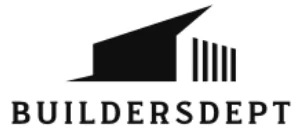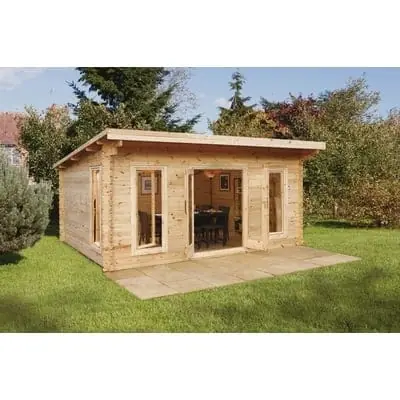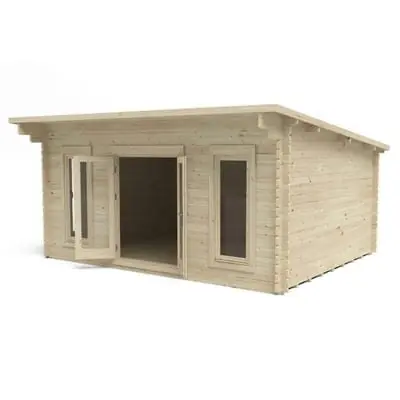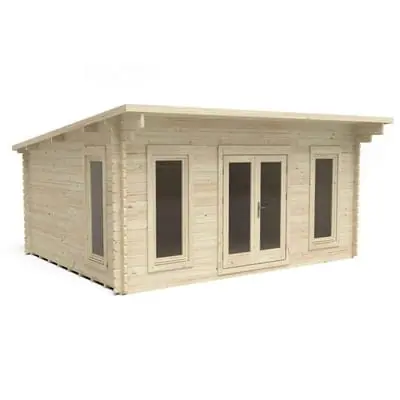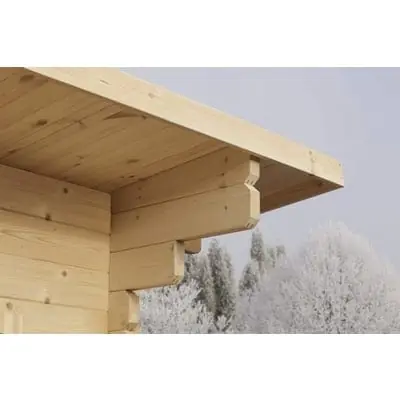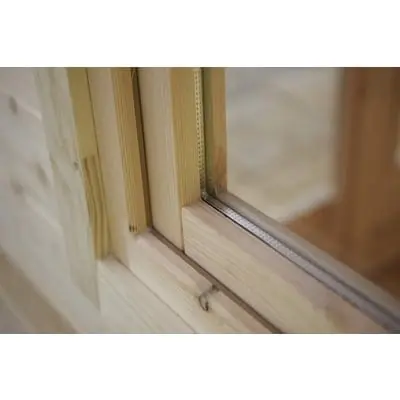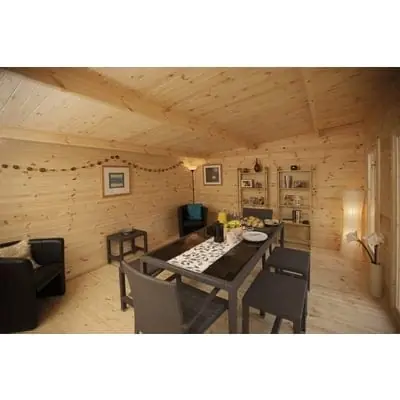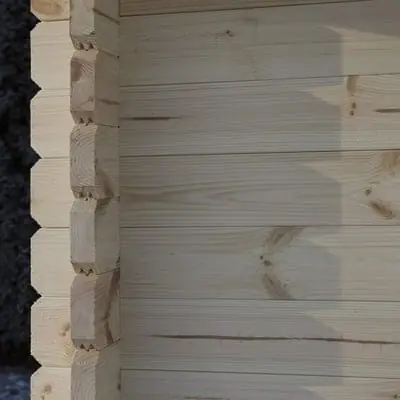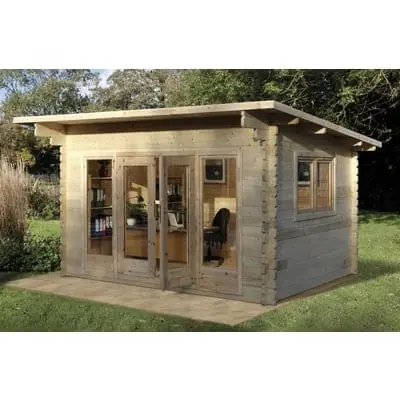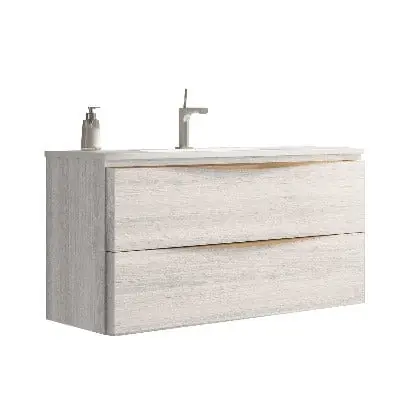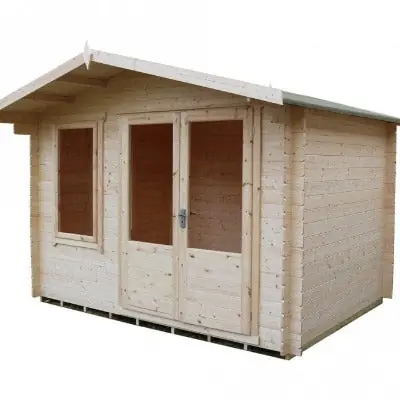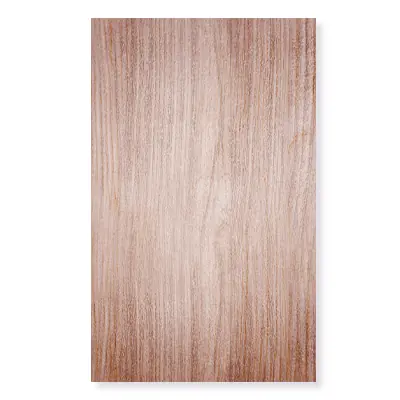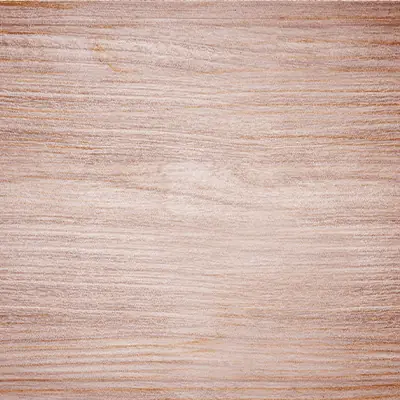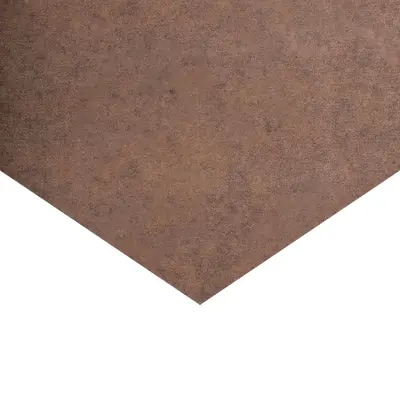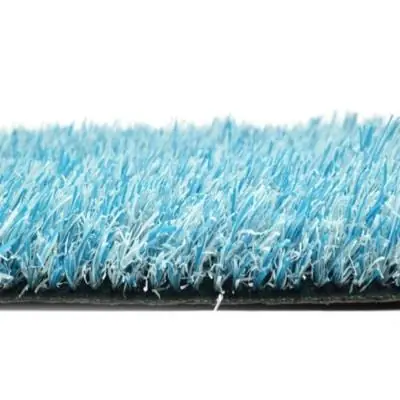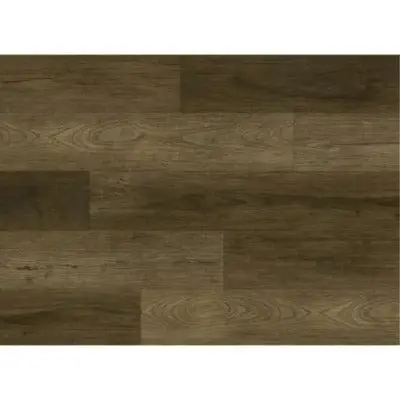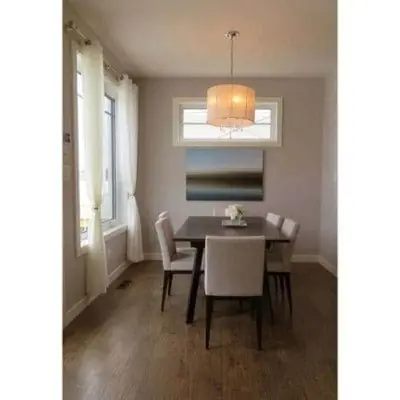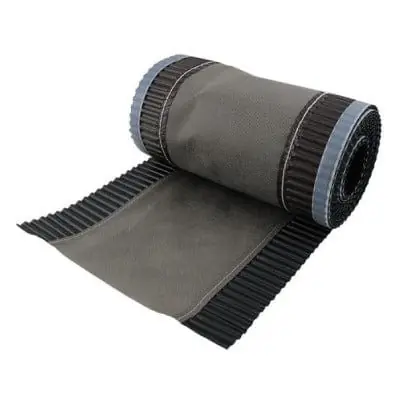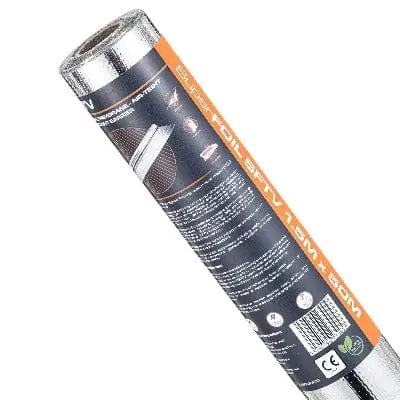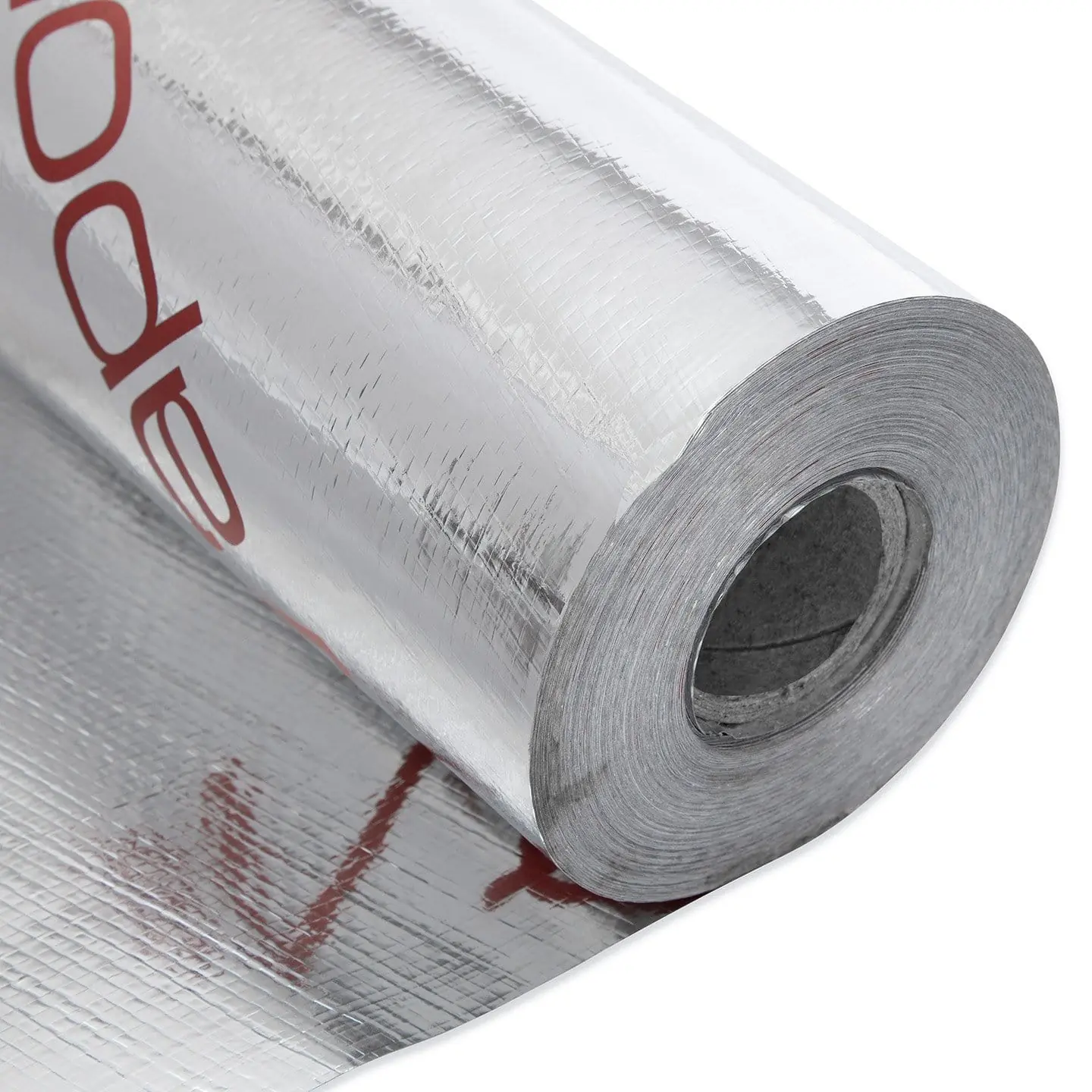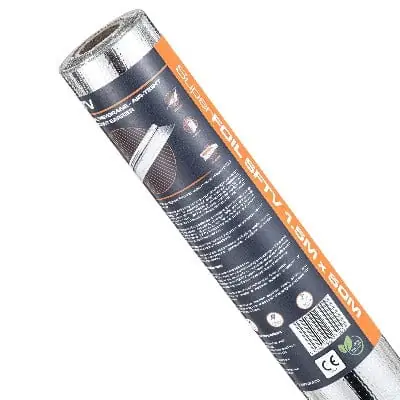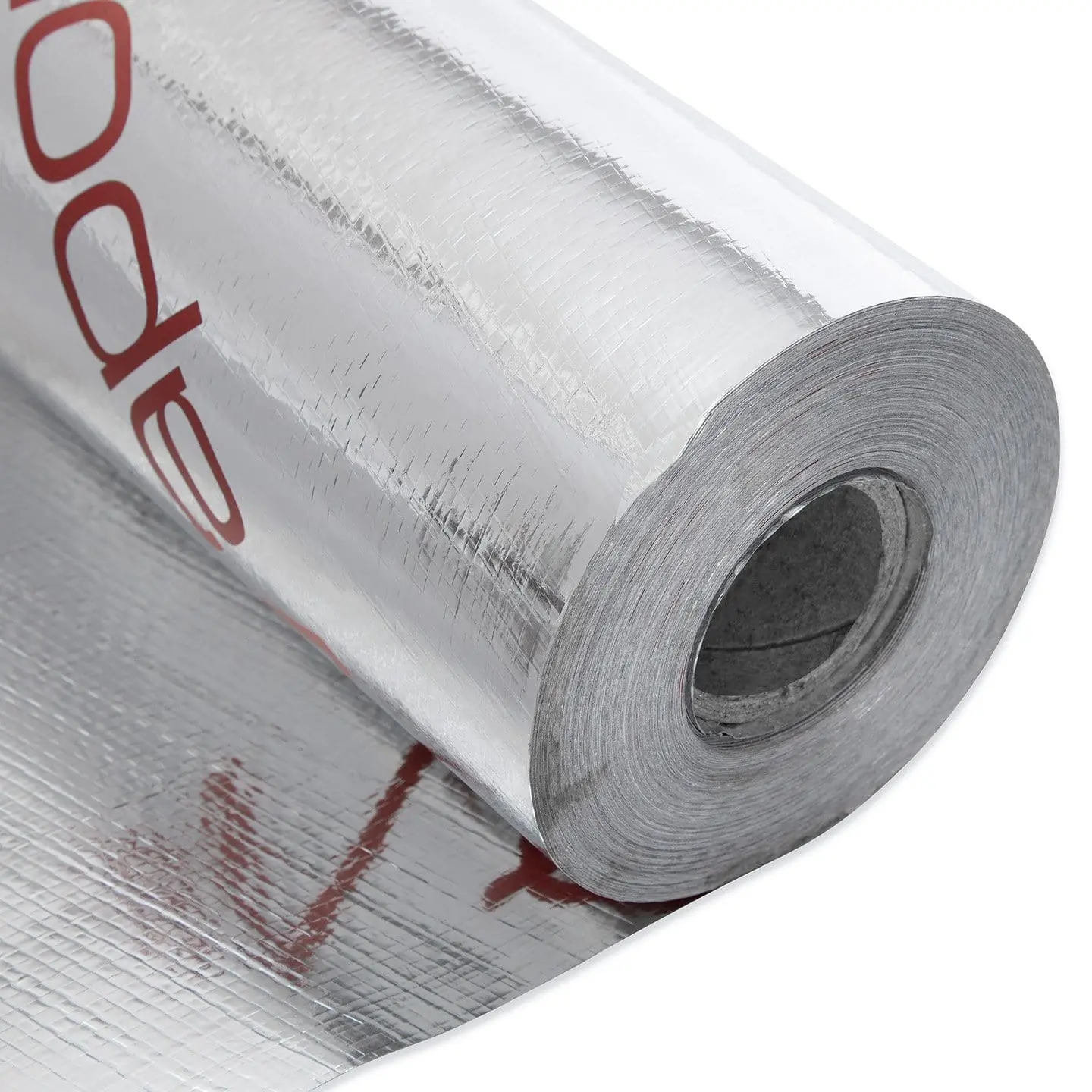| |
|---|
| BT, GY, HS, IM, IV41-51, IV55-56, JE, KA27-28, KW15+, PA41+, PH41-44, PO31-41, ZE |
Forest Garden’s Mendip Log Cabin is a mid sized garden building with a footprint 5m wide x 4m deep. It’s simple, modern pent roof design is complemented by a high specification which includes 45mm thick interlocking log walls, 19mm tongue and groove floor and roof, double glazed double doors, two tilt and turn double glazed windows to the front and a 3/4 length double glazed tilt and turn side window. All windows are double glazed with toughened glass.
The Mendip’s overall dimensions are 5.24 metres wide x 4.66 metres deep (17 x 15 feet) and the front of the roof features a useful 60cm overhang for weather protection. The internal floor dimensions of 4.7m x 3.7m give a total floor area of 17.5 m (188 square feet) which is big enough to have a generous home office and lounge or lounge and dining area or a great leisure room for gaming, TV and hobbies.
With plenty of windows to allow natural light in this makes the Mendip log cabin a very usable and versatile extension to your living space. The internal depth of 3.7m and width of 4.7m give lots of wall space for shelving, cupboards or other furniture.
Key Features
- Sizeable 5m x 4m log cabin with 188 square feet of internal floor space
- High specification includes 45mm thick log walls, toughened glass double glazing throughout, tilt and turn windows and mortise locking double doors
- 19mm Tongue & Groove roof and floor boards
- Glazed double doors, two windows to the front plus 3/4 length side window that can be positioned either side
- Toughened glass double glazing
- Supplied untreated and unpainted (a solvent-based preservative must be applied after assembly)
